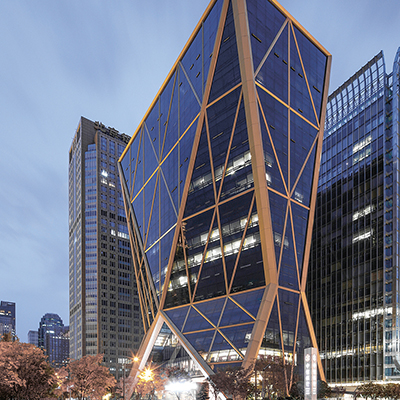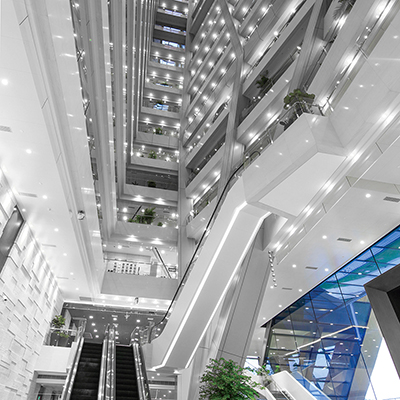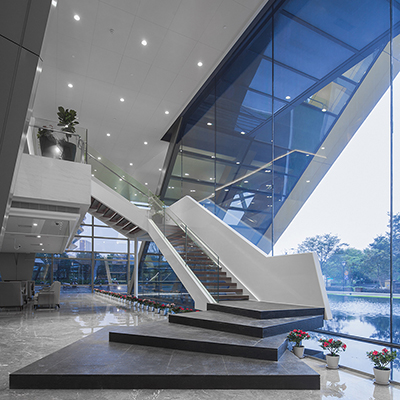中信银行杭州总部大楼
中信银行杭州分行新大楼位于钱江新城核心区域,毗邻杭州国际会议中心,建筑高度99.9米,总建筑面积58980.1平方米。大楼主体采用极具想象力的多面切角,通过棱角折射出光影变化,酷似一颗金色钻石,与周边的“太阳”(杭州国际会议中心)、“月亮”(杭州大剧院)浑然一体。
该项目由杭州华凯地产开发有限公司投资兴建,浙江武林建筑装饰集团有限公司设计而成,项目为钢结构支撑筒空间结构体系,该建筑地上20层中庭通高,形状钻石切角,地下3层,地下室主要是为停车库、设备用房、金库;地上为银行营业大厅、贵宾理财中心、管理层办公室等。同时该项目也荣获建筑业的“奥斯卡”——鲁班奖。
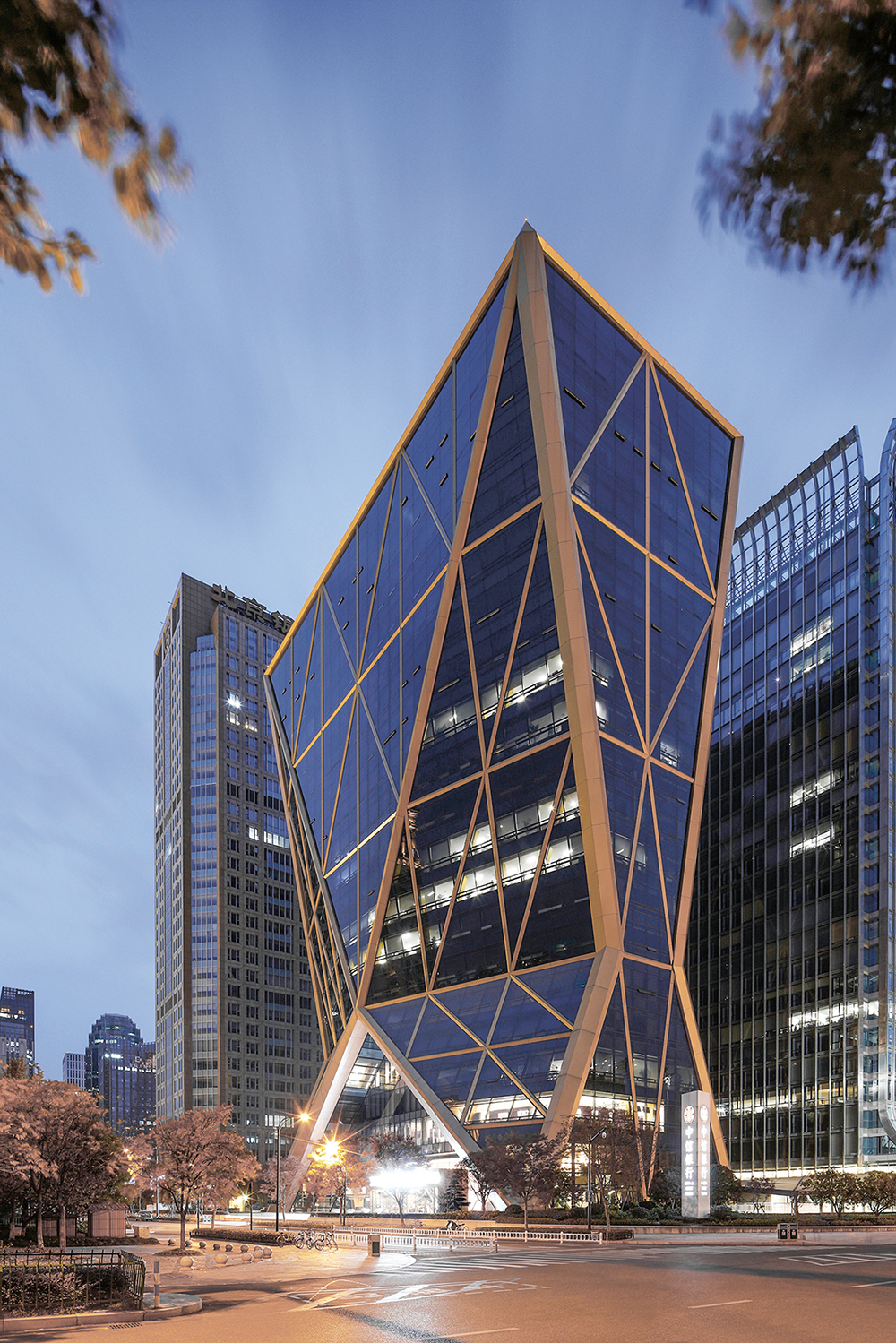
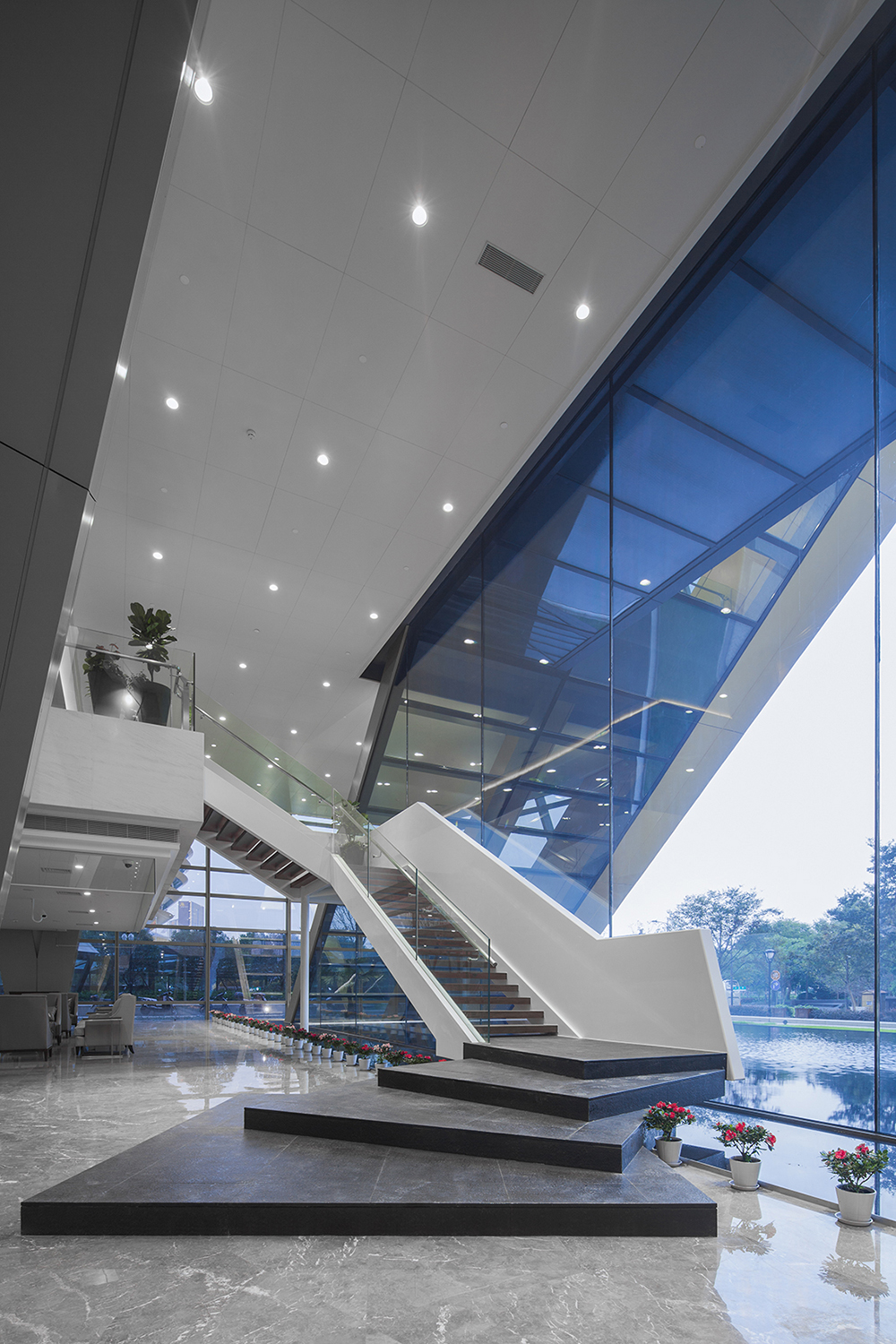
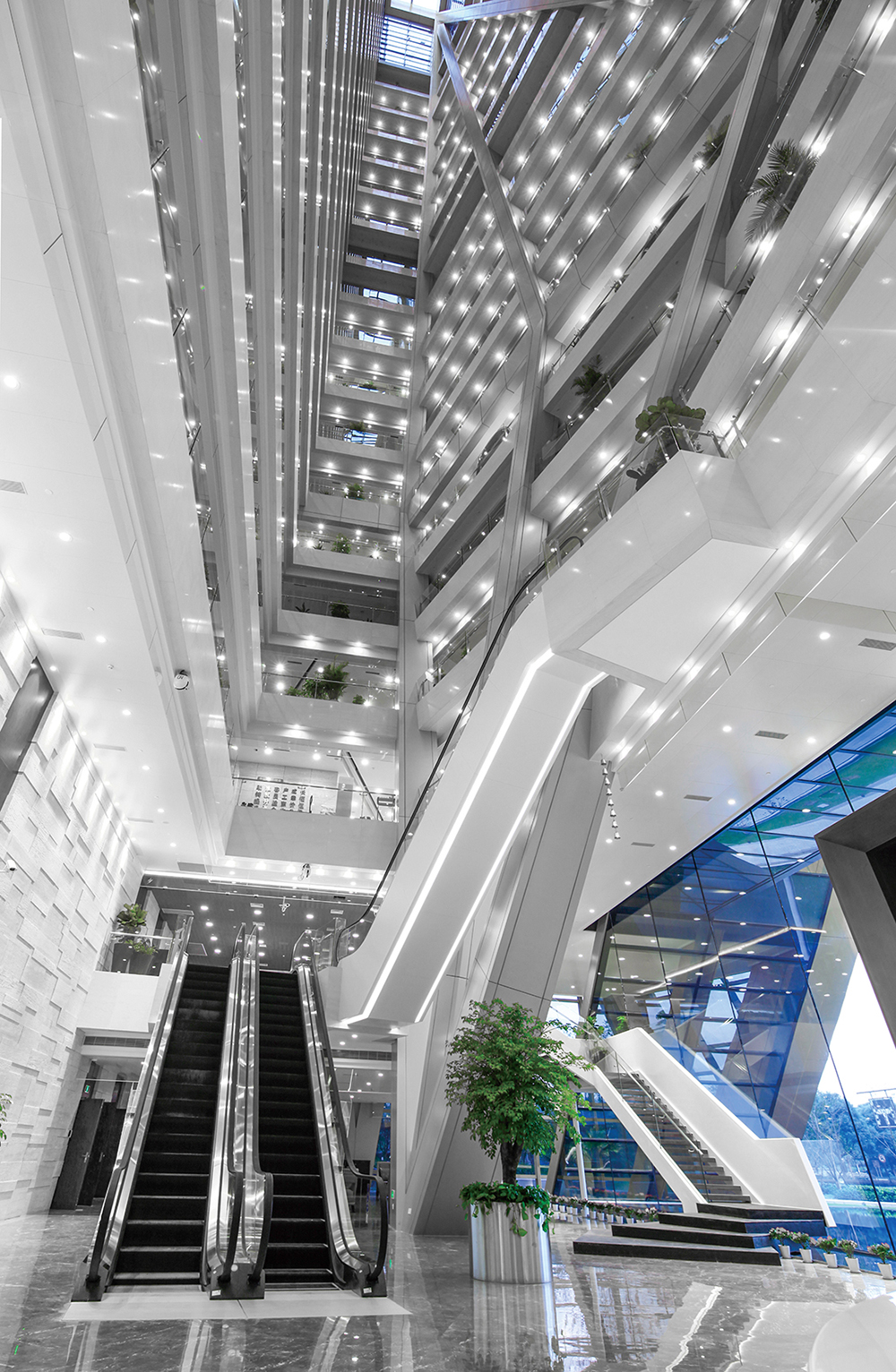
中信银行杭州分行新大楼位于钱江新城核心区域,毗邻杭州国际会议中心,建筑高度99.9米,总建筑面积58980.1平方米。大楼主体采用极具想象力的多面切角,通过棱角折射出光影变化,酷似一颗金色钻石,与周边的“太阳”(杭州国际会议中心)、“月亮”(杭州大剧院)浑然一体。
该项目由杭州华凯地产开发有限公司投资兴建,浙江武林建筑装饰集团有限公司设计而成,项目为钢结构支撑筒空间结构体系,该建筑地上20层中庭通高,形状钻石切角,地下3层,地下室主要是为停车库、设备用房、金库;地上为银行营业大厅、贵宾理财中心、管理层办公室等。同时该项目也荣获建筑业的“奥斯卡”——鲁班奖。
The new building of CITIC Bank Hangzhou Branch is located in the core area of Qianjiang New Town, adjacent to Hangzhou International Conference Center. The building height is 99.9 meters and the total floor area is 58980.1 square meters. The main part of the building is an imaginative multi-faceted tangent, reflecting light and shadow changes through the corners, resembling a golden diamond, and the surrounding "sun" (Hangzhou International Convention Center), the "moon" (Hangzhou Grand Theater) integrated.
The project is invested by Hangzhou Huakai Real Estate Development Co., Ltd. and designed by Zhejiang Wulin Architectural Decoration Group Co., Ltd. The project is a space structure system of steel supporting barrels. The 20-storey atrium on the ground is high, the shape of diamond is cut angle, and the underground is 3 stories. The basement is mainly for parking garage, equipment rooms, and vault. They are bank business hall, VIP management center, management office, etc. At the same time, the project also won the "Oscar" - the Luban prize in the construction industry.
